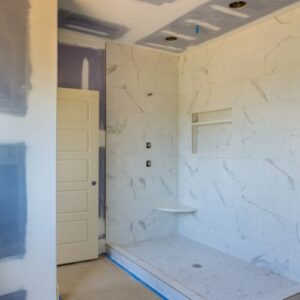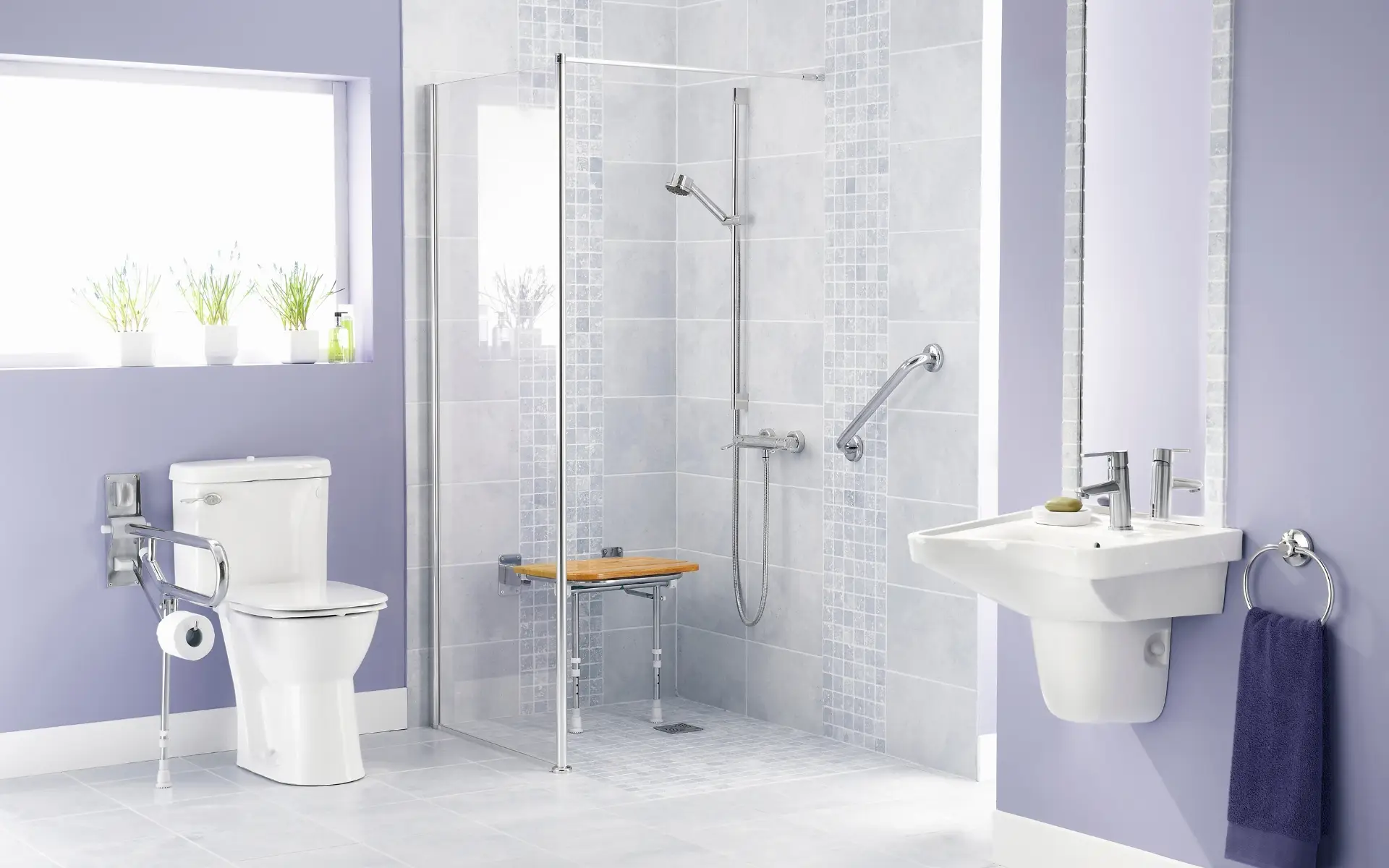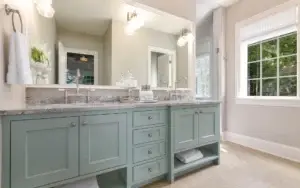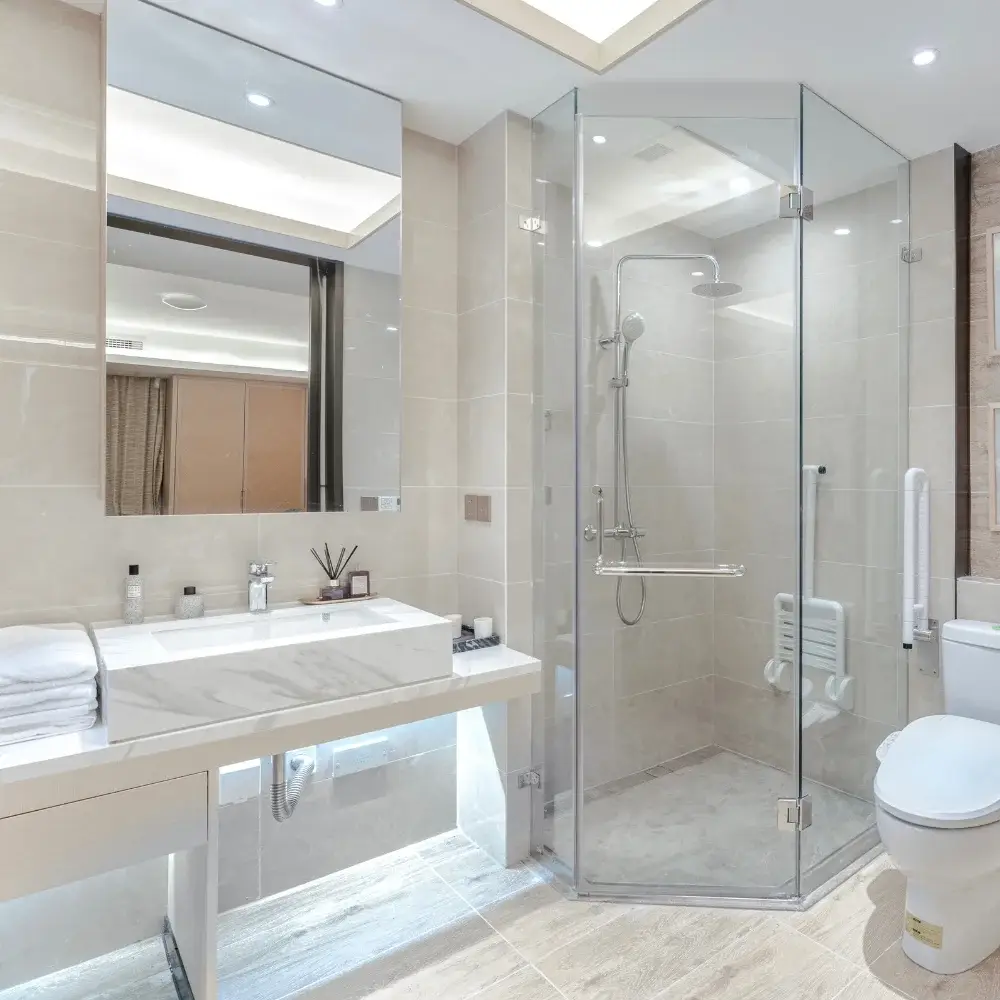What Are the Standard Walk-In Shower Dimensions?
When planning a bathroom renovation, knowing the standard dimensions for walk-in showers is crucial. A well-sized shower maximizes comfort and functionality while fitting seamlessly into your bathroom space.
Standard Sizes and Space Requirements
Walk-in showers typically range from 36 inches by 36 inches to larger, more luxurious sizes. For a standard layout, 36 inches by 48 inches is a common choice, offering enough room for comfortable movement. However, if you have more space available, larger options such as 42 inches by 60 inches or even bigger are ideal for those wanting more elbow room.
Minimum and Maximum Size Recommendations
The smallest recommended size for a walk-in shower is 36 inches by 36 inches. This ensures adequate room for showering without feeling cramped. On the larger end, showers can exceed 60 inches, allowing for more features like dual shower heads or built-in seating.
ADA-Compliant Shower Sizes
If accessibility is a priority, the Americans with Disabilities Act (ADA) suggests a minimum size of 36 inches by 60 inches for a roll-in shower. This larger dimension allows wheelchair users easy access, ensuring that the space is both functional and safe.
Factors to Consider When Choosing Walk-In Shower Dimensions
Selecting the best dimensions for your walk-in shower goes beyond choosing a standard size. It requires assessing several factors specific to your bathroom and lifestyle.
Bathroom Size and Layout
One of the most important considerations is the overall size and layout of your bathroom. Larger bathrooms can accommodate more spacious walk-in showers, while smaller bathrooms may require compact, space-saving designs. Measuring your available space accurately will help guide the decision process.
Plumbing and Drainage Requirements
The location of your existing plumbing is another key factor. Walk-in showers require proper drainage, and the position of water lines will influence where the shower can be installed. Hiring a professional ensures that your new shower is installed correctly, avoiding potential plumbing issues down the line.
Importance of Ensuring Proper Shower Door Clearance
Whether you choose a doorless walk-in shower or one with a sliding or hinged door, it’s important to account for door clearance when determining the shower’s size.
Sliding vs Hinged Doors: Space Considerations
Sliding doors are ideal for smaller bathrooms as they don’t require additional clearance. Hinged doors, however, need enough room to swing open without obstructing other bathroom fixtures, making them better suited for larger bathrooms.
Walk-In Showers Without Doors: Open Design Options
For a modern, minimalist aesthetic, doorless showers are a popular option. These open designs eliminate the need for door clearance entirely, though they typically require more floor space to prevent water from escaping into the rest of the bathroom.
Maximizing Space in Small Bathrooms
If you’re working with a small bathroom, you don’t have to compromise on style or functionality. With thoughtful design, you can still enjoy the luxury of a walk-in shower.
Corner Shower Solutions
Corner showers are an excellent way to maximize floor space in a small bathroom. By tucking the shower into a corner, you free up the rest of the bathroom for other fixtures and improve the overall flow of the room.
Compact Shower Designs
Compact walk-in showers, often around 32 inches by 32 inches, are designed specifically for small spaces. These smaller designs still provide a comfortable showering experience, especially when paired with clever features like built-in shelving.
Using Glass and Light to Create the Illusion of Space
In small bathrooms, using clear glass shower walls can make the room feel more open. Reflective surfaces like glass or light-colored tiles help bounce light around the room, making it appear larger than it is.
Custom Walk-In Shower Options for Larger Bathrooms
For those fortunate enough to have a spacious bathroom, custom walk-in showers offer endless possibilities for luxury and personalization.
Creating a Luxurious Shower Experience
Larger bathrooms can accommodate grand walk-in showers that include features like rain shower heads, body sprays, and even steam options. These additions create a spa-like experience right in your home.
Dual Shower Heads and Built-In Seating
For added comfort and convenience, consider including dual shower heads or built-in seating in your custom walk-in shower. These features not only enhance your daily routine but also increase the value of your home.
Choosing the Right Shower Base Size
The shower base, also known as the shower pan, is another critical element of your walk-in shower.
Standard Shower Base Options
Standard shower bases are typically available in sizes like 32 inches by 60 inches or 36 inches by 48 inches. These prefabricated options are convenient and affordable, but for those seeking a more unique layout, custom bases can be designed to fit any dimensions.
Custom Shower Pan and Drain Placement
For a truly personalized shower, custom pans allow for unique shapes and sizes. Proper drain placement is essential in these designs to ensure water flows efficiently, preventing any standing water or leaks.
Walk-In Shower Height Considerations
In addition to floor space, the height of your walk-in shower plays a significant role in comfort and functionality.
Optimal Shower Head Height
The ideal height for a shower head is around 80 inches from the floor. However, for particularly tall individuals or custom designs, you may opt for a higher placement. Adjustable shower heads can also offer flexibility for households with varying needs.
Ceiling Height for Steam Showers
If you’re installing a steam shower, ceiling height becomes an important consideration. Steam showers typically require a ceiling height of 7 to 8 feet to prevent heat from escaping while allowing the steam to circulate effectively.
Design Tips to Make Your Walk-In Shower Functional and Stylish
A walk-in shower should not only be functional but also aesthetically pleasing. Here are some design tips to ensure your shower enhances your bathroom’s overall look.
Incorporating Niches and Shelving
Built-in niches and shelves are practical additions that provide storage for toiletries without taking up additional space. These features can be seamlessly integrated into the shower walls, keeping your space organized and clutter-free.
Selecting the Right Tile for Style and Durability
The type of tile you choose can greatly impact the look and durability of your shower. Porcelain or ceramic tiles are popular for their water resistance and wide range of design options. For a more luxurious feel, consider natural stone tiles, though these require more maintenance.
DIY vs. Professional Shower Installation: What to Know
When it comes to walk-in shower installation, many homeowners weigh the option of DIY versus hiring a professional.
Risks of Incorrect Measurements
Installing a walk-in shower requires precise measurements to ensure proper fit and drainage. Even a small error can lead to costly issues such as water leaks or inefficient drainage. Professional installers have the experience to get it right the first time.
Benefits of Hiring a Professional Installer
A professional installation ensures that your walk-in shower is not only aesthetically pleasing but also fully functional. From ensuring proper drainage to guaranteeing the waterproofing is done correctly, professionals help avoid future problems.
Why the Right Shower Dimensions Matter for Resale Value
Investing in the right walk-in shower dimensions can significantly impact your home’s resale value.
Impact on Home Value
Buyers are often drawn to homes with updated bathrooms, especially those with stylish, well-sized walk-in showers. Choosing the right dimensions ensures your renovation appeals to future buyers and increases the overall value of your home.
Trends in Bathroom Renovations
Current trends favor larger, more luxurious walk-in showers. Whether you’re planning to sell soon or in the distant future, staying aligned with these trends ensures your bathroom remains a selling point for years to come.
By choosing the best dimensions for your walk-in shower, you’ll not only enhance your bathroom’s functionality but also boost the overall value and appeal of your home. Ready to get started on your renovation? Contact a professional installer today to ensure your dream shower becomes a reality!
FAQ
Typically, the process can be completed in one or two days, depending on the extent of the work required. Drying and curing may take an additional 24–48 hours.
No, it’s essential to wait at least 24–48 hours before using your bathtub to allow the coatings to fully cure. Our technicians will provide specific guidance.
Yes, renovating a bathtub is much more eco-friendly than replacing it. It reduces waste and uses fewer resources, making it a sustainable choice.
With proper care and maintenance, a professionally renovated bathtub can last 10–15 years or even longer. Following our care instructions helps maximize its lifespan.
We can repair most types of damage, including chips, cracks, and worn surfaces. During the initial assessment, we’ll let you know what can be addressed.
Absolutely! We offer a range of colors and finishes to match your bathroom décor, from classic white to more modern or custom hues.
Yes, we offer a warranty on our work. The specifics will be discussed during your consultation, and we stand behind the quality of our services.
We use low-odor, eco-friendly products. While there may be a slight scent, it will dissipate quickly with proper ventilation.
Yes, we can. However, it may require additional preparation work, which we’ll assess during our initial inspection.




